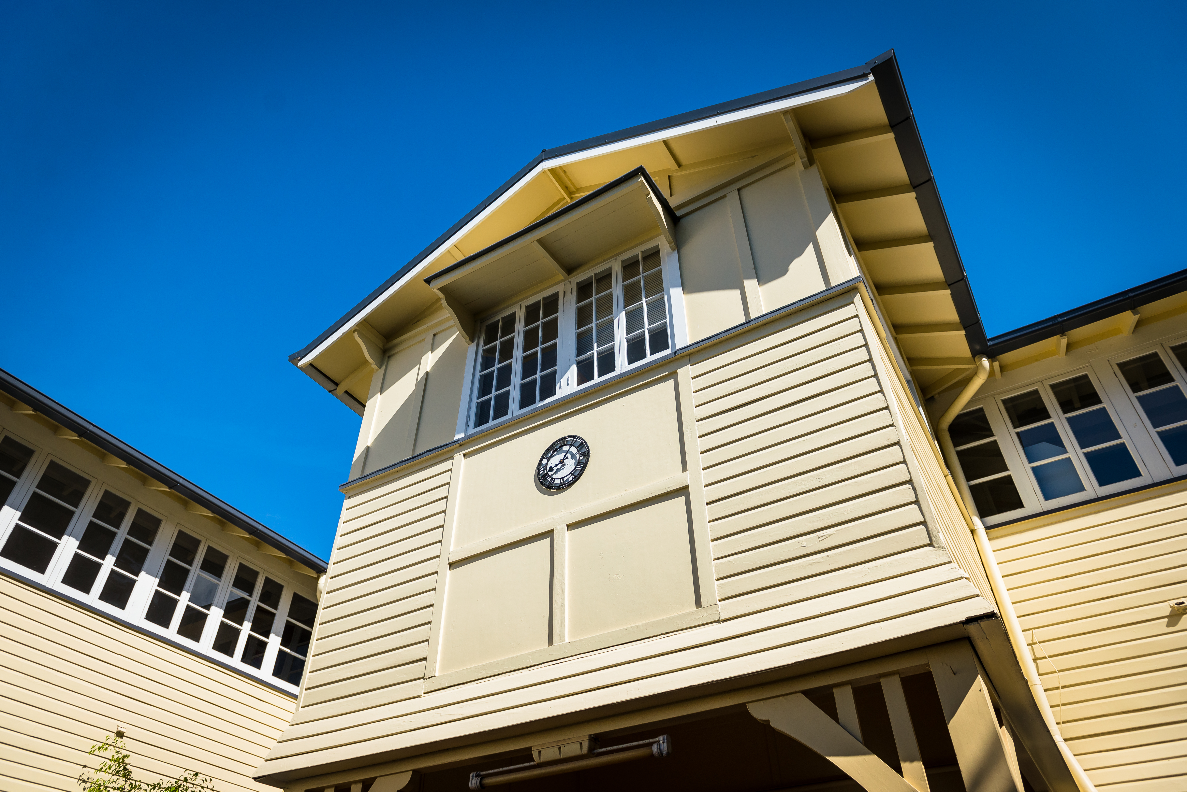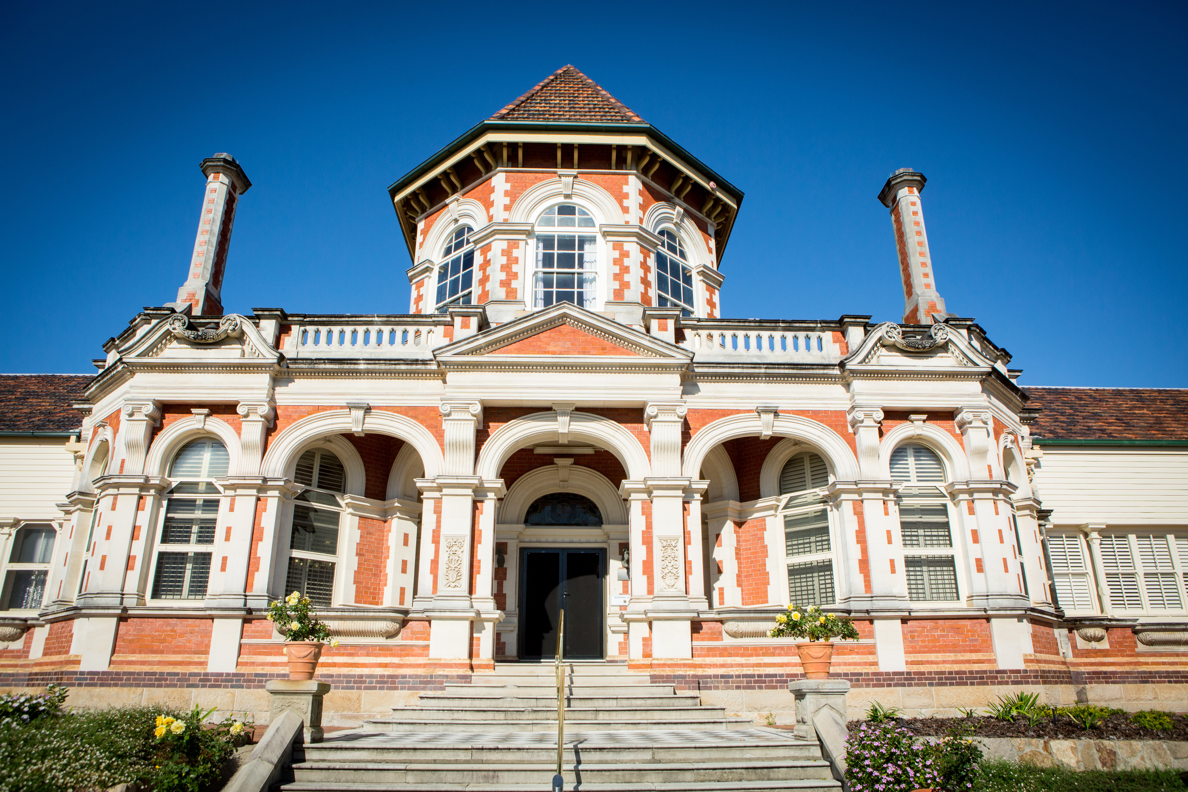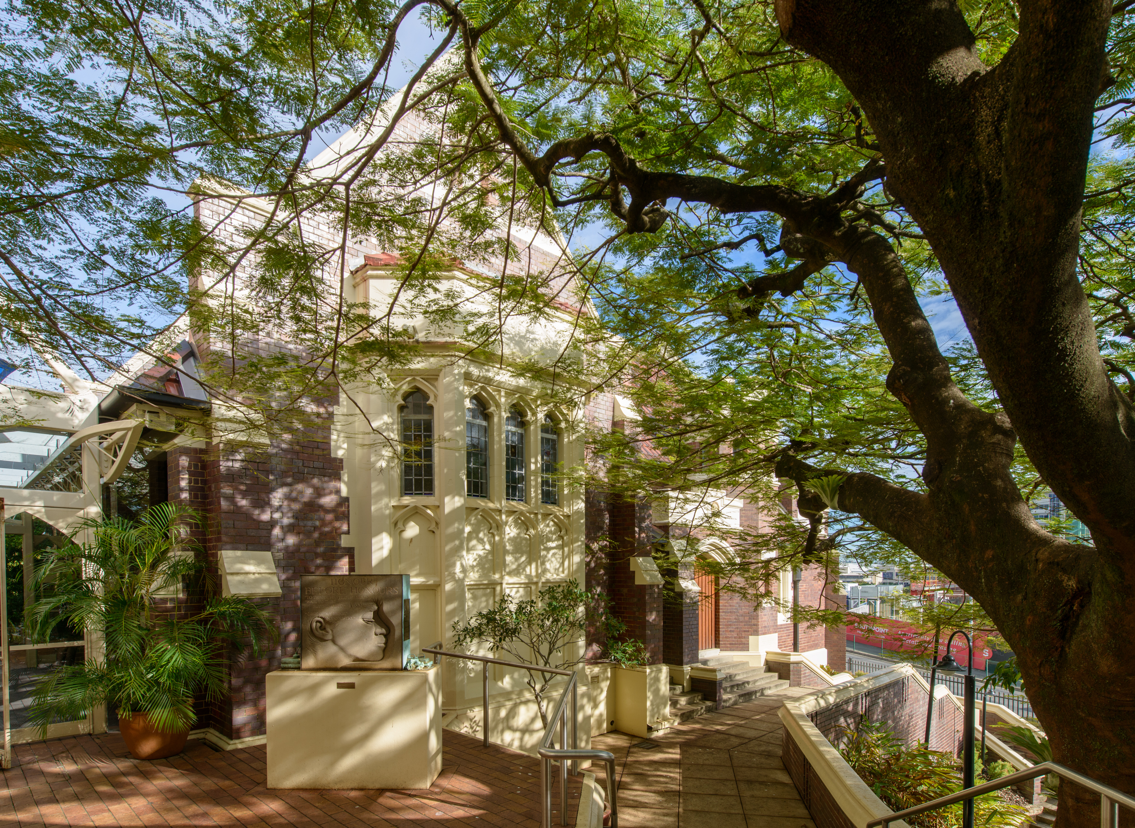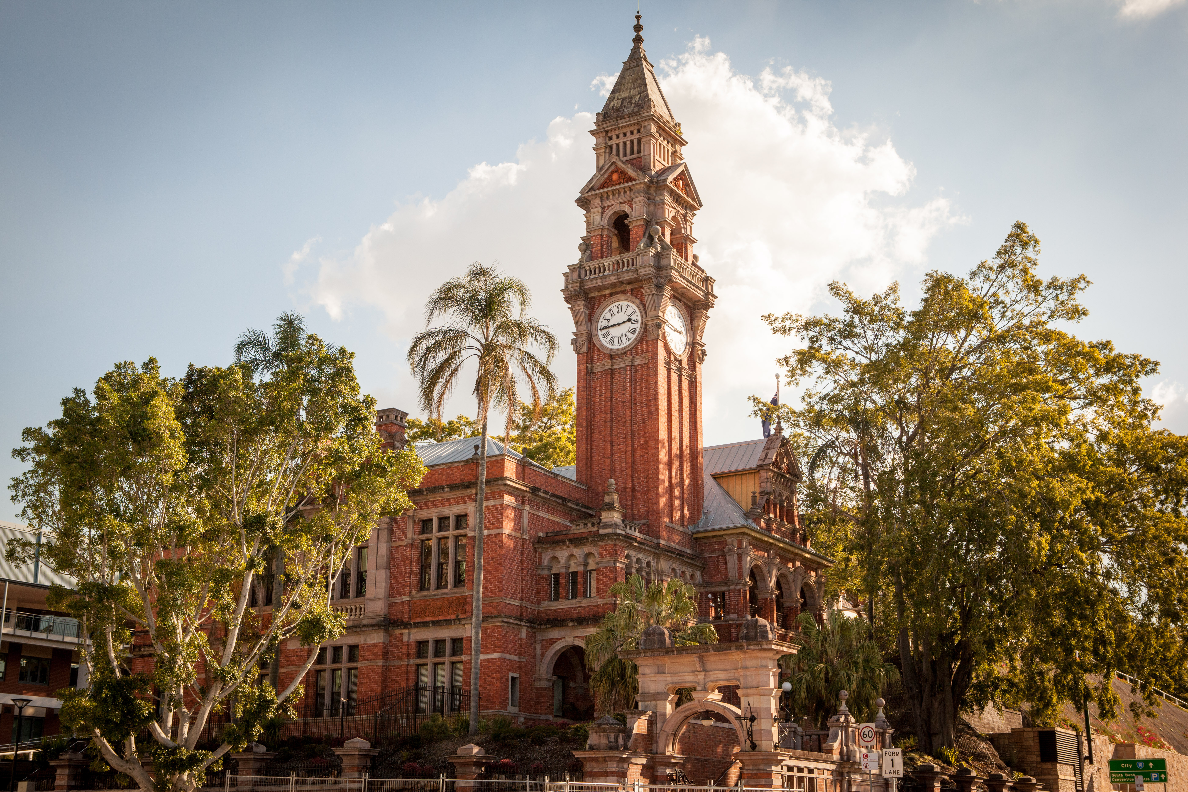Bring our Heritage Heart vision to reality
The School will embark upon an ambitious renewal, restoration and reimagination of A Block, Cumbooquepa, the Chapel and Chambers as part of the 20-year Master Plan.
The $10.75 million Heritage Heart project will commence at the end of 2021.
Restorations
A Block
Named bricks in the Heritage Heart will be reserved to honour the School's Foundation students 1899-1909.
Thank you to members of the Somerville House community for providing feedback on initial Heritage Heart designs. Your suggestions have been incorporated into this next iteration.
There will now be a greater emphasis on the traditional elements of A Block, such as casement windows and restored, breezy verandahs.
Most importantly, A Block’s heritage Façade, with its celebrated timber weatherboard will be preserved.
In 1920 architects Chambers and Powell designed A Block, an L-shaped two-storey extension, completed in 1926, featuring a gymnasium, chemistry and biology laboratories, with six classrooms, music rooms and a room for commercial work on the upper level.
The renewal project will carefully blend modern architecture while preserving our heritage façade. Cutting-edge facilities will be integrated to maximise educational opportunities with upgraded collaborative learning spaces. Flexible learning zones, for students from Years 10 through 12, will drive innovation and entrepreneurship through hands on learning.

Cumbooquepa
Unveiled in 2020, the Cumbooquepa stained glass windows preservation was the flagship project for our Heritage Heart restorations.
Whilst many borders will have memories of the windows, not all Somerville students have had the opportunity to view and appreciate their beauty and magnificence.
With the removal of non-heritage elements from Cumbooquepa, the stained-glass windows were revealed for students in the widened Mall to admire.
Cumbooquepa will continue to be restored to its formal glory as a part of the Heritage Heart restorations.

Chapel
The Chapel will remain largely untouched with magnificent gardens encompassing across the full frontage of the Heritage Heart precinct.

Chambers - Gallery & Archives
A refurbished Chambers will showcase the Betty Churcher AO Art Gallery and the Archives and ensure our most prized collections will be preserved for all to see for many years.
The Betty Churcher AO Art Gallery
The Gallery, located within the Chambers Building, will feature curated exhibitions from the Somerville House Art Collection.
Archives
Custom-built facilities in the historic Chambers Building lend themselves to the Archives and will ensure the preservation of treasured artefacts which capture the culture and unique history of the School over the past 125 years.

Architects' Visions
BPSN Architecture propose an imaginative and detailed plan which blends architectural ingenuity and urban design together with the conservation of our unique history.
Architectural renderings of the Heritage Heart below, particularly A Block, are not finalised - the architect’s brief will continue to transform in collaboration with key stakeholders.